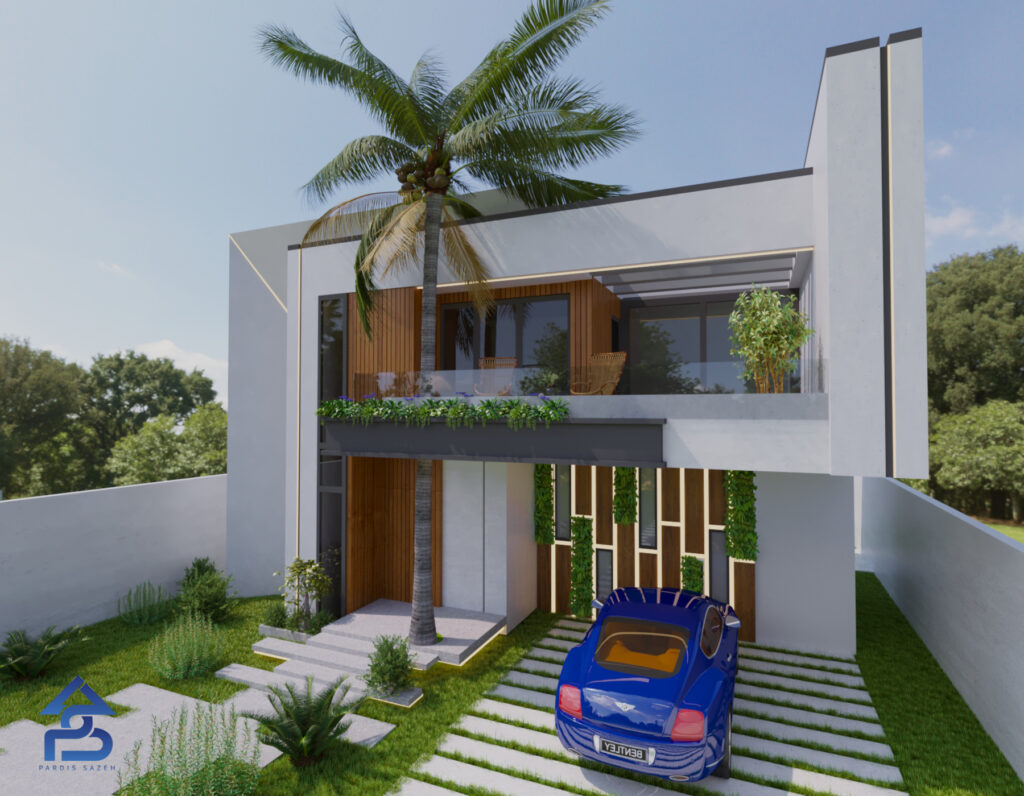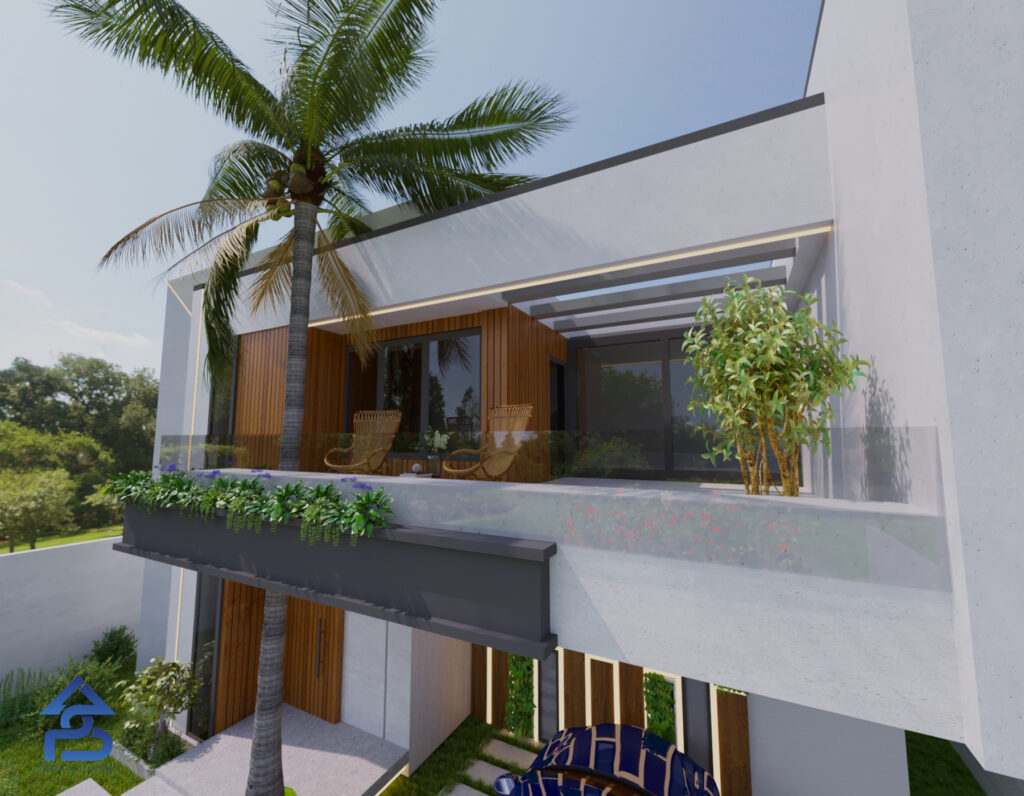Location: Fereydunkenar, Mazandaran Province
Land Area: 476 sqm
Building Footprint: 172 sqm
Total Built Area: 360 sqm
Type: Duplex Villa (2 Floors)

This modern duplex villa was designed and built for Mr. Amini in the coastal city of Fereydunkenar. The goal was to create a luxurious, functional living space that blends naturally with the lush northern landscape.
With a footprint of 172 sqm, the layout allows for spacious landscaping, walkways, and outdoor relaxation zones. The 360 sqm of total floor space across two stories includes separate zones for daily living, privacy, and hosting.

Highlights:
Modern façade using a mix of thermo-wood, stone, and concrete
Floor-to-ceiling windows offering excellent natural light
Smart, functional layout with clear zoning
Rooftop structure ready for future terrace or garden installation
Villa Kazheh – Designing Your Dream Villa in Northern Iran