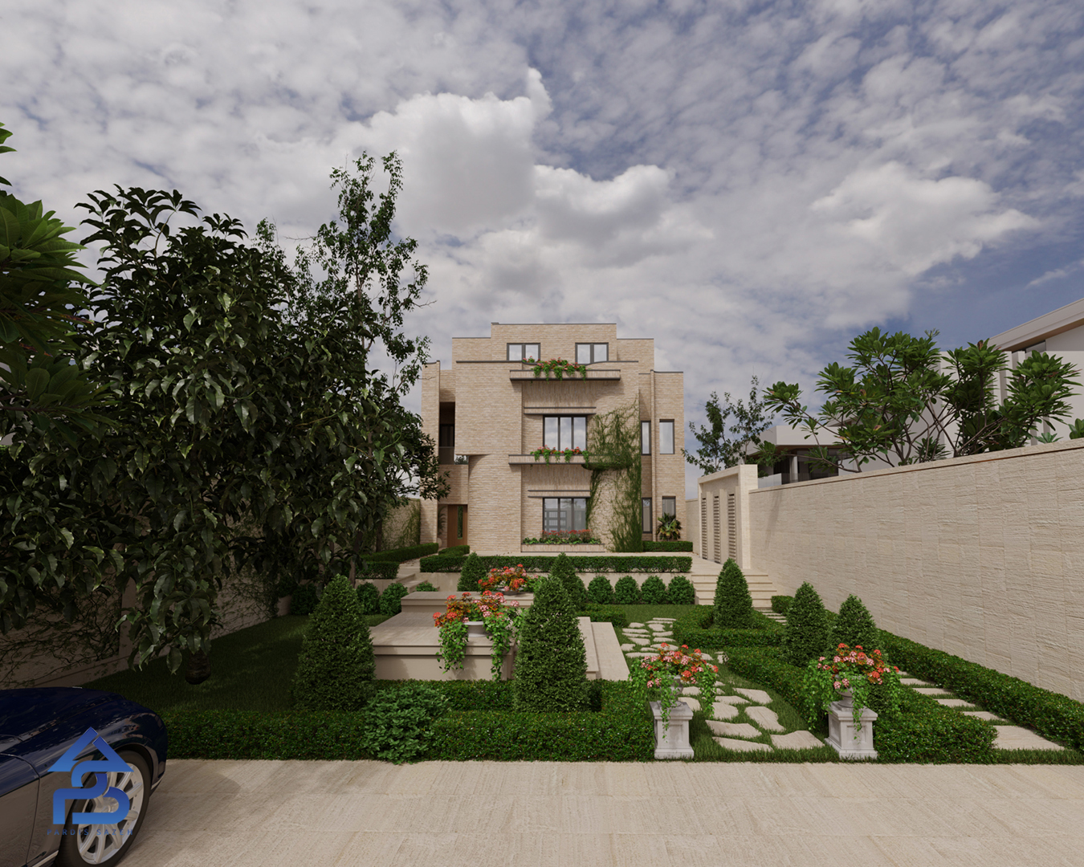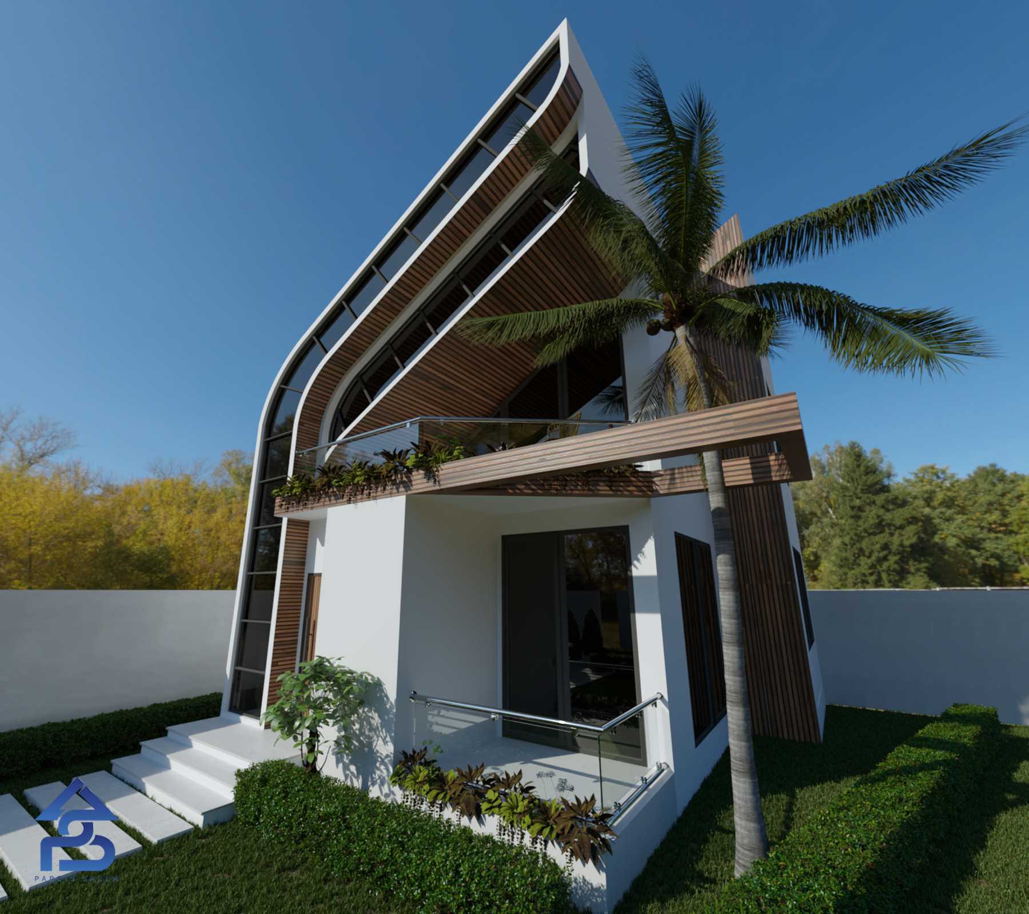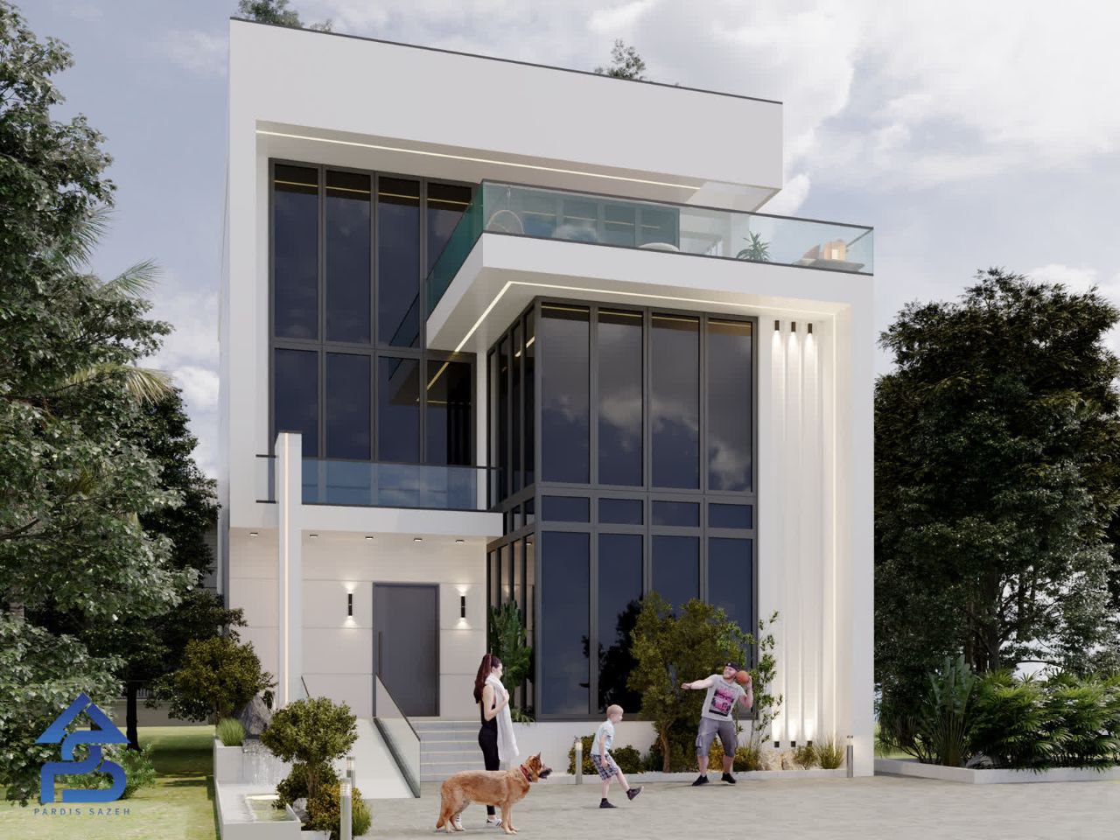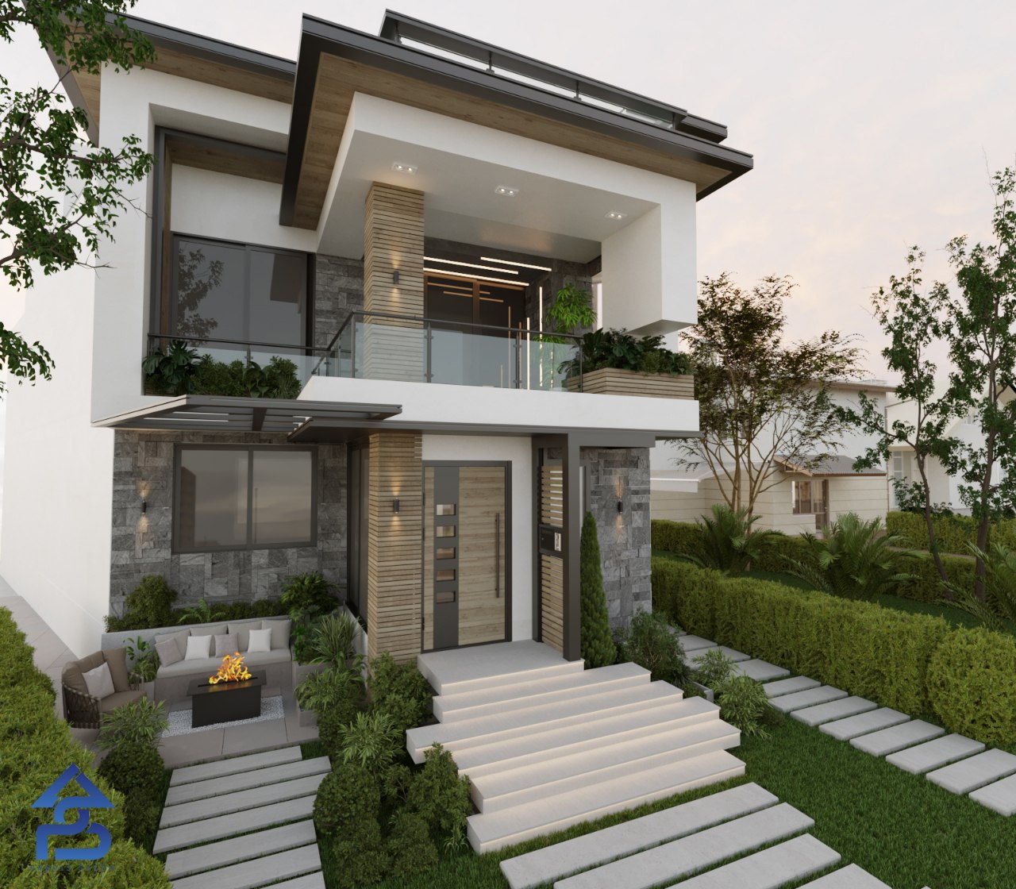
Location: Chalous, Ahangarkola, Mazandaran Province, Iran
Land Area: 435 sqm
Building Footprint: 210 sqm
Total Built Area: 430 sqm
Type: Duplex Villa (2 Floors)
This elegant modern villa was designed for Dr. Tofighzadeh in the scenic area of Ahangarkola, Chalous. The design features clean lines, a flat roof, and a stylish blend of stone, concrete, and wood — creating harmony with the lush northern landscape.
The stone staircase entrance, paved walkways, and thoughtfully designed greenery create a welcoming and relaxing atmosphere for residents and guests alike.
Highlights:
- Modern façade with flat roof and minimalist design
- Durable stone and wood materials suitable for humid northern climate
- Spacious upstairs terrace overlooking the garden
- Landscaped pathways and lush greenery enhancing outdoor living

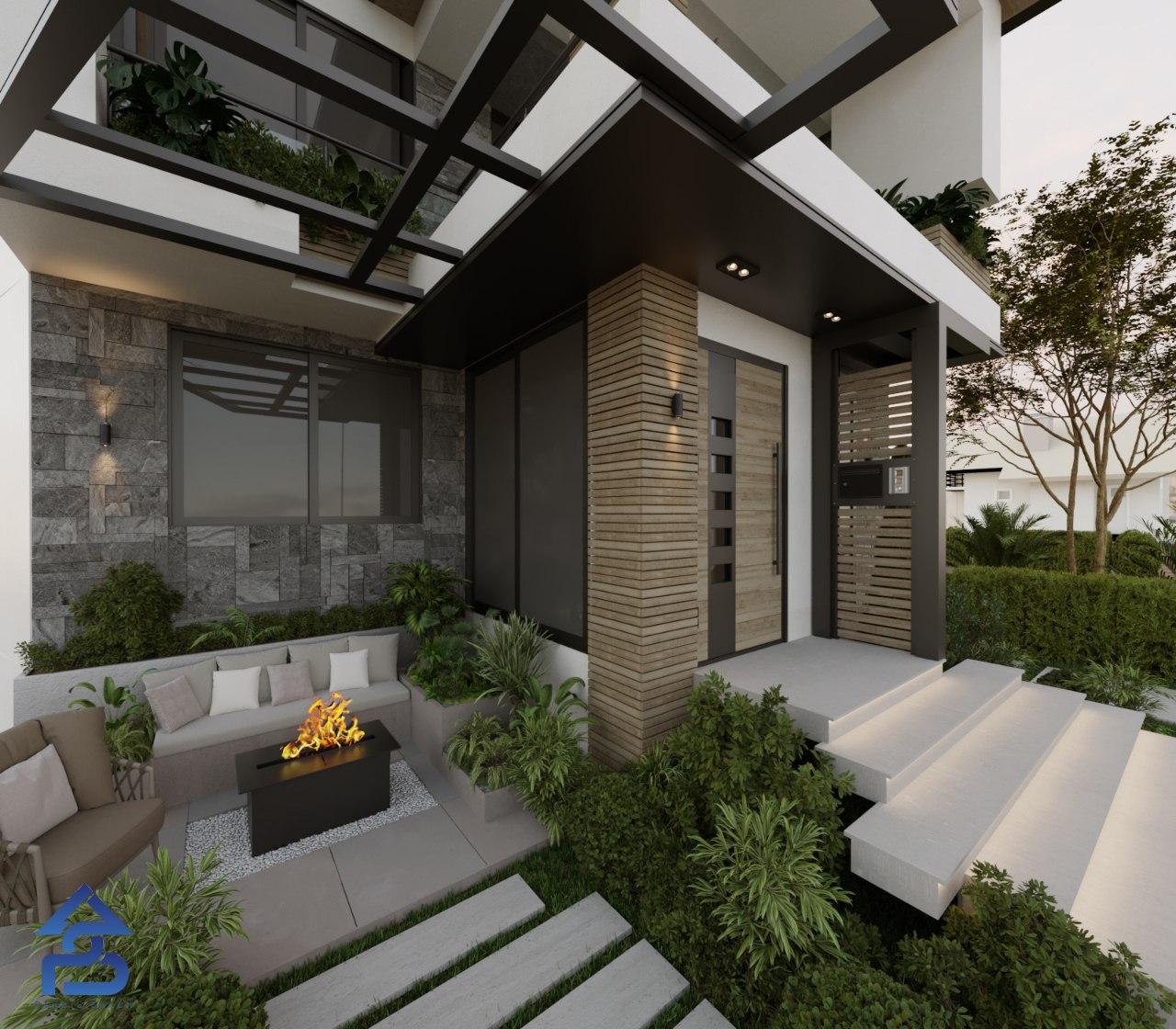
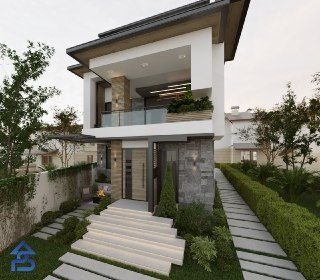
Villa Kazheh – Designing unique villas for unique lifestyles
