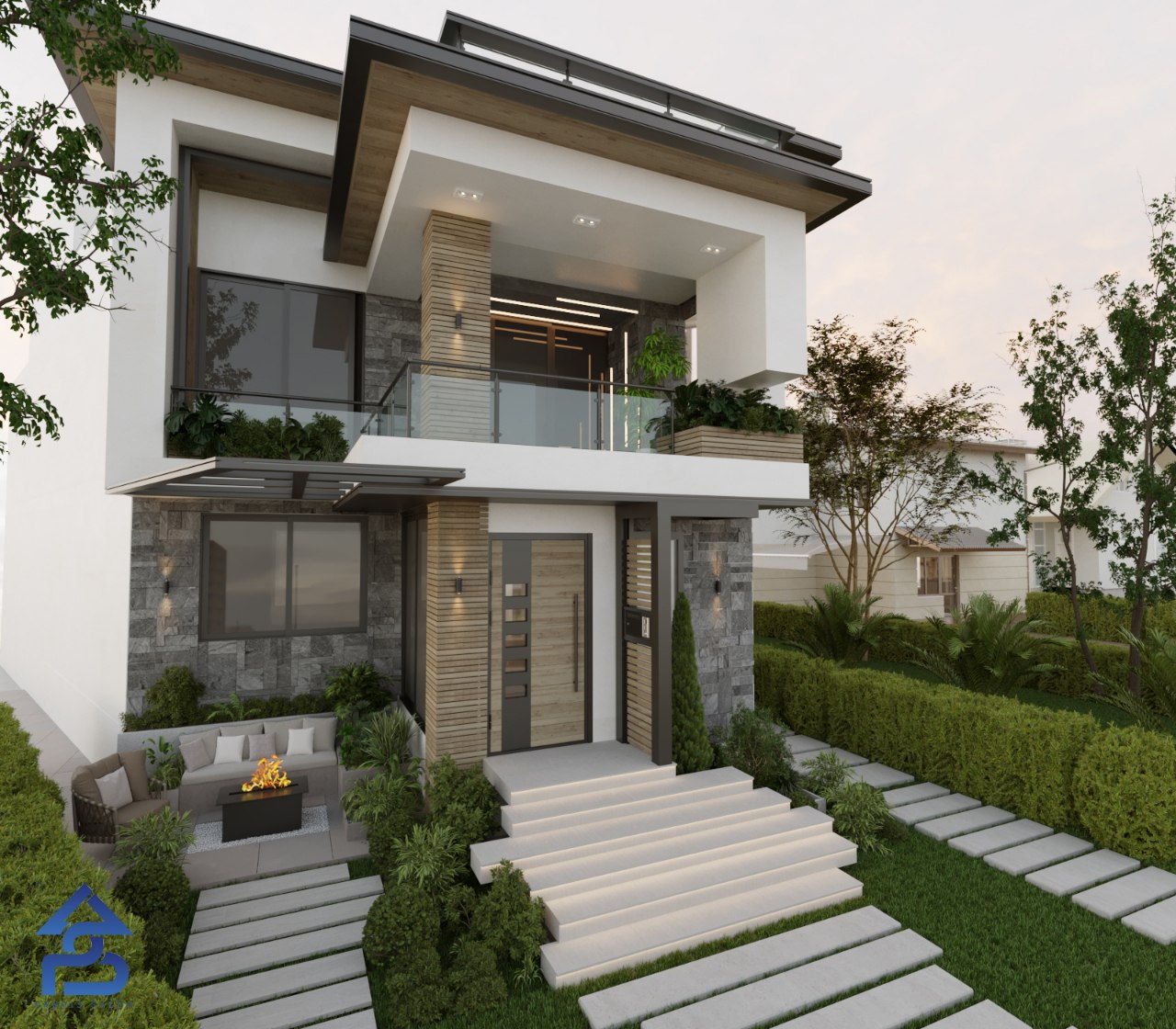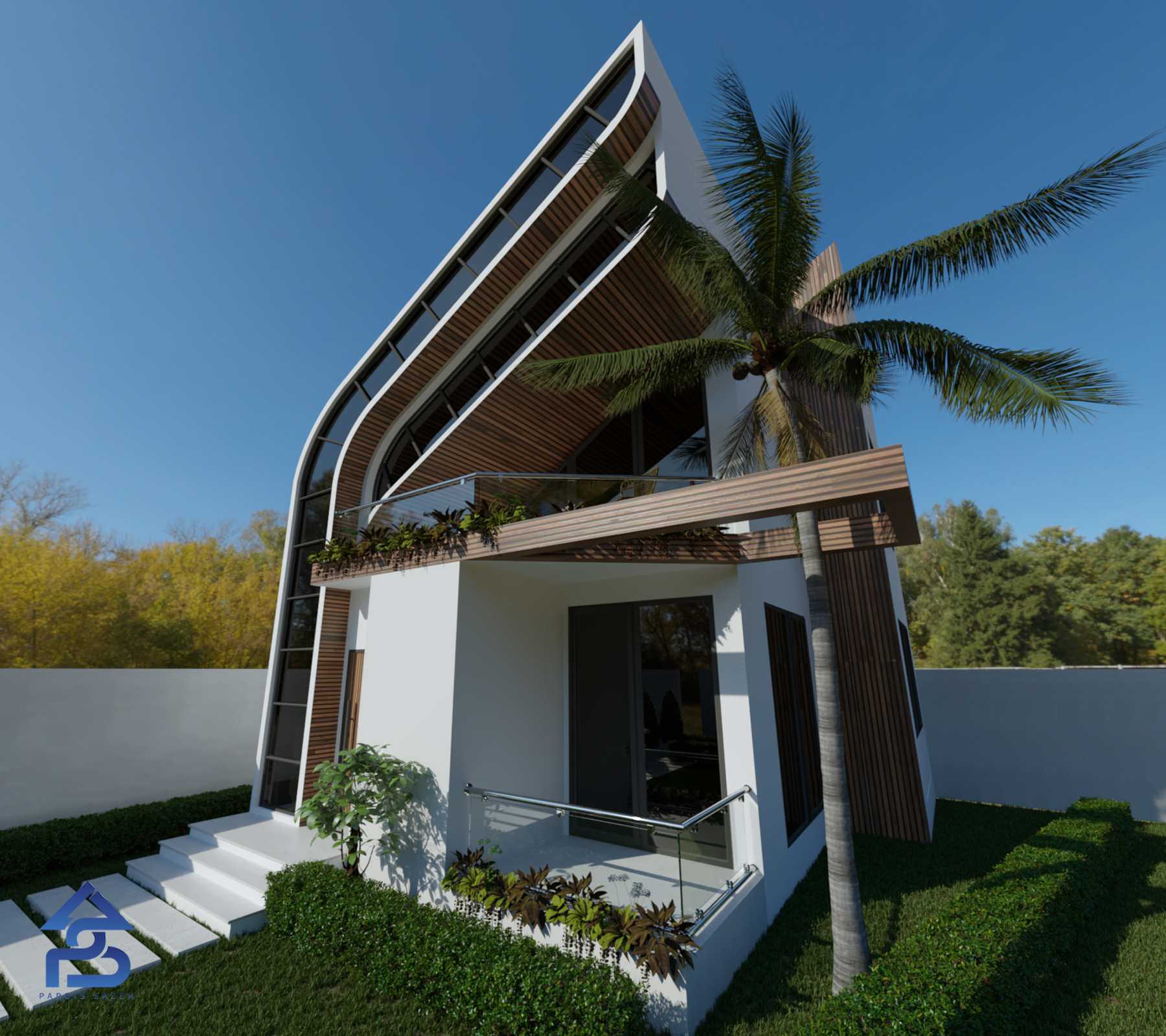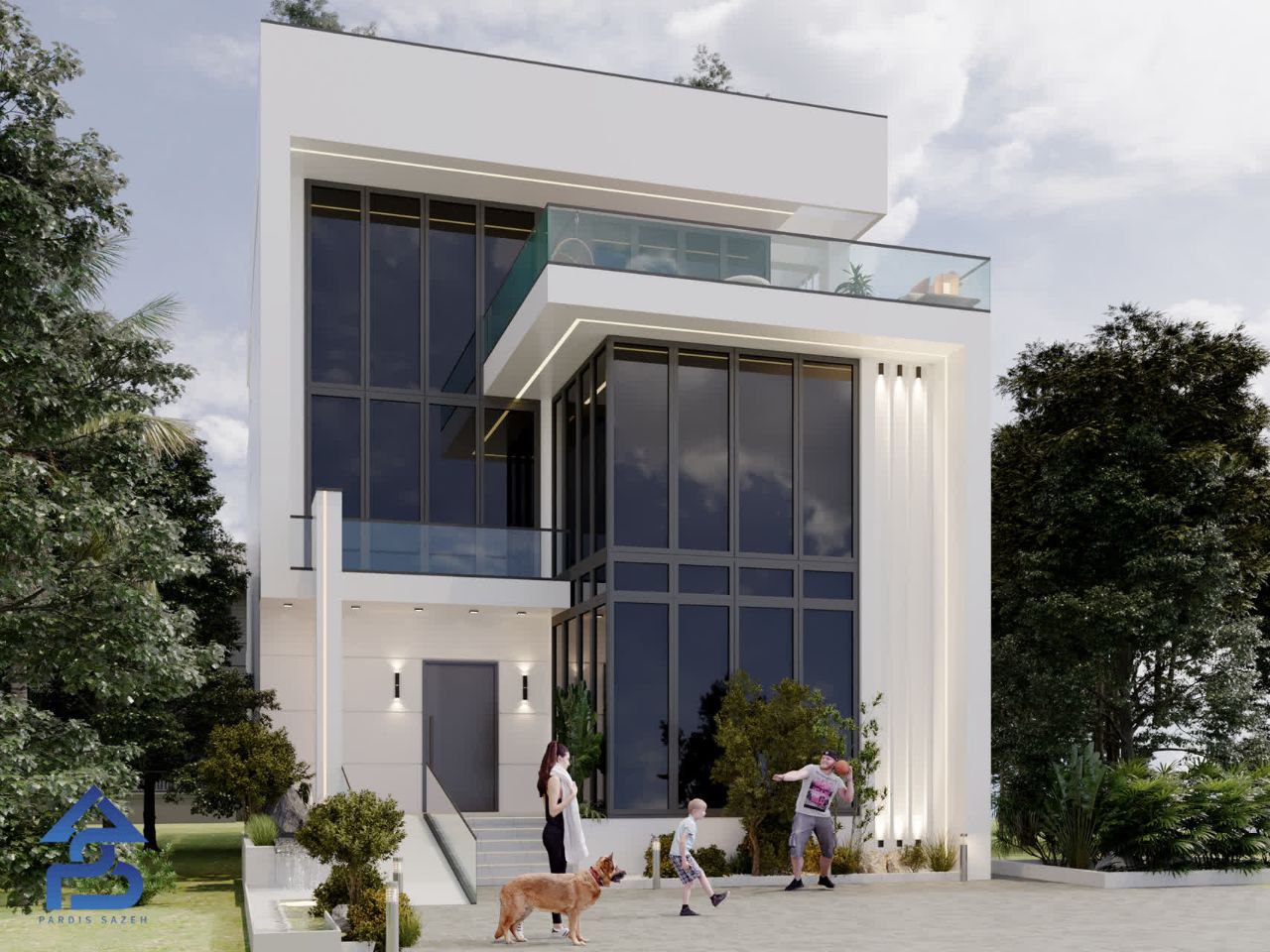Modern Brick Duplex Villa Design – Mr. Taheri, Isfahan
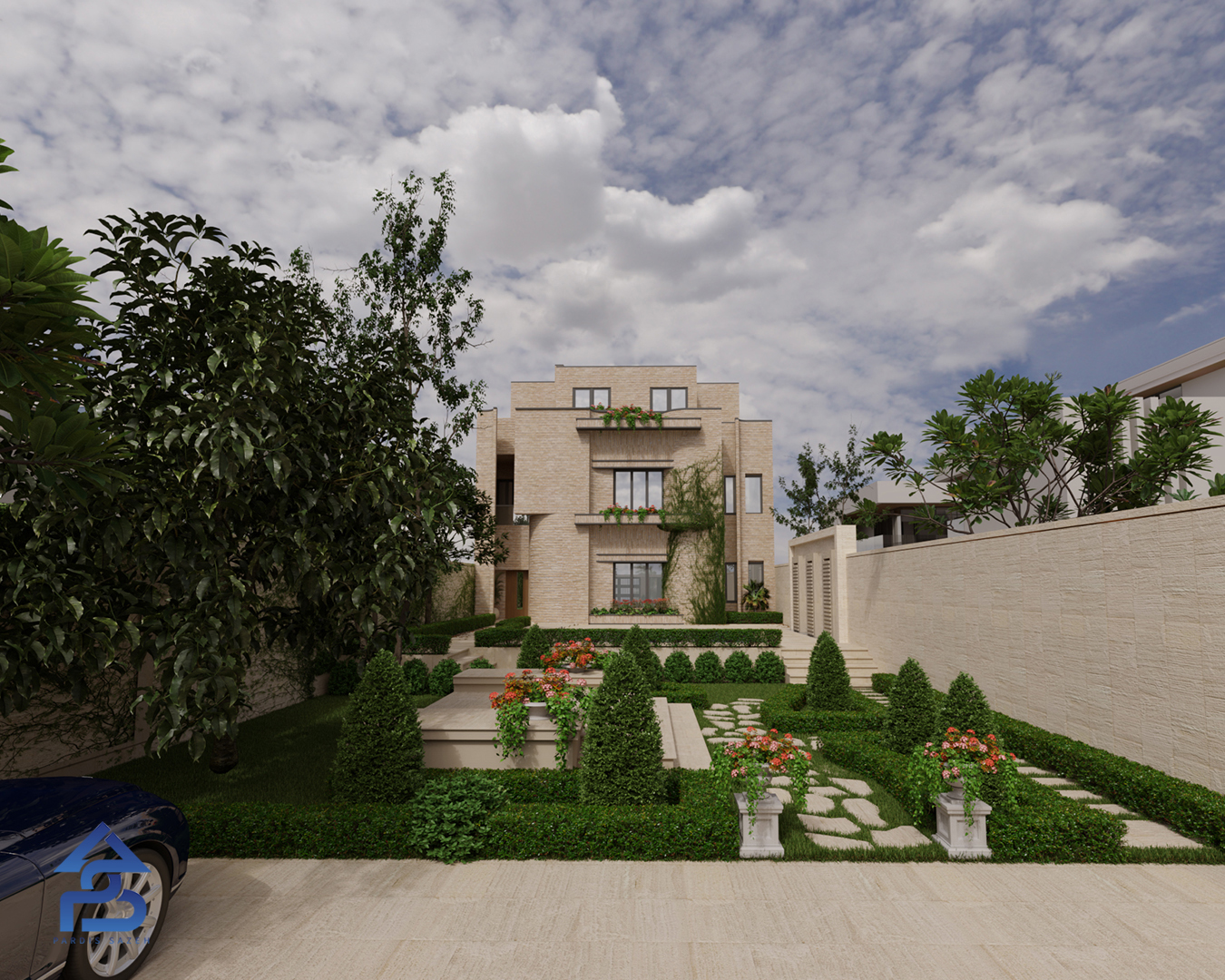
Location: Isfahan, Iran
Land Area: 650 sqm
Building Footprint: 210 sqm
Total Built Area: 420 sqm
Type: Duplex Villa (2 Floors)
This stylish duplex villa was designed for Mr. Taheri in Isfahan, featuring a contemporary brick façade that combines tradition with modern elegance. Natural brick textures and expertly planned night lighting create a warm, distinctive identity.
The design centers around an open courtyard with a swimming pool and lush landscaping, seamlessly connecting indoor and outdoor living spaces.
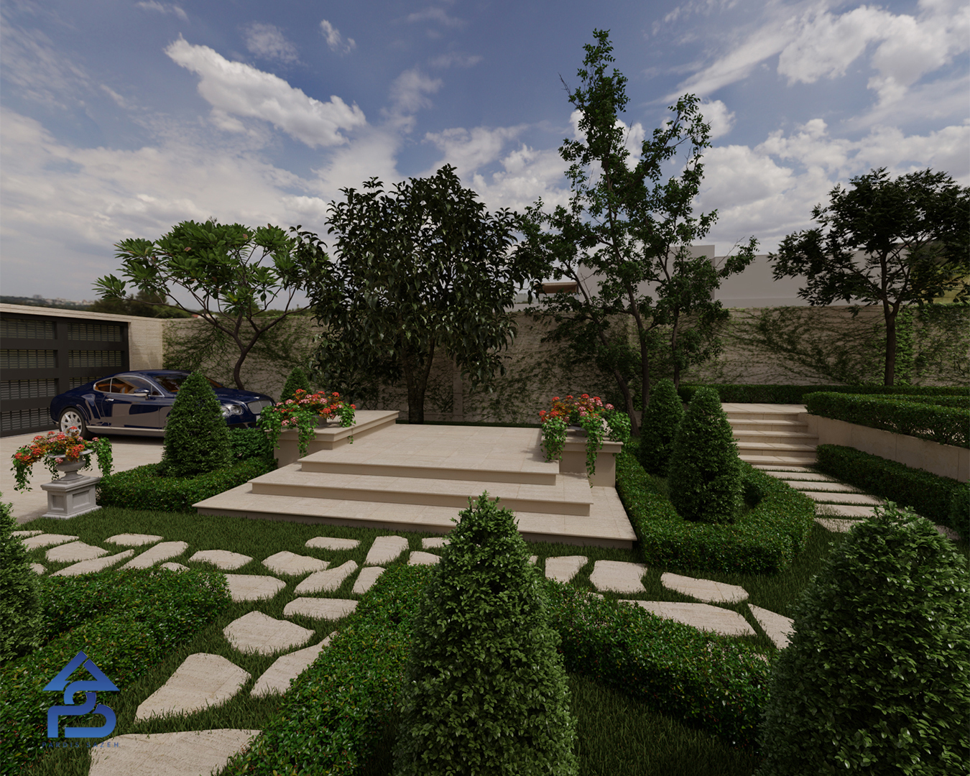
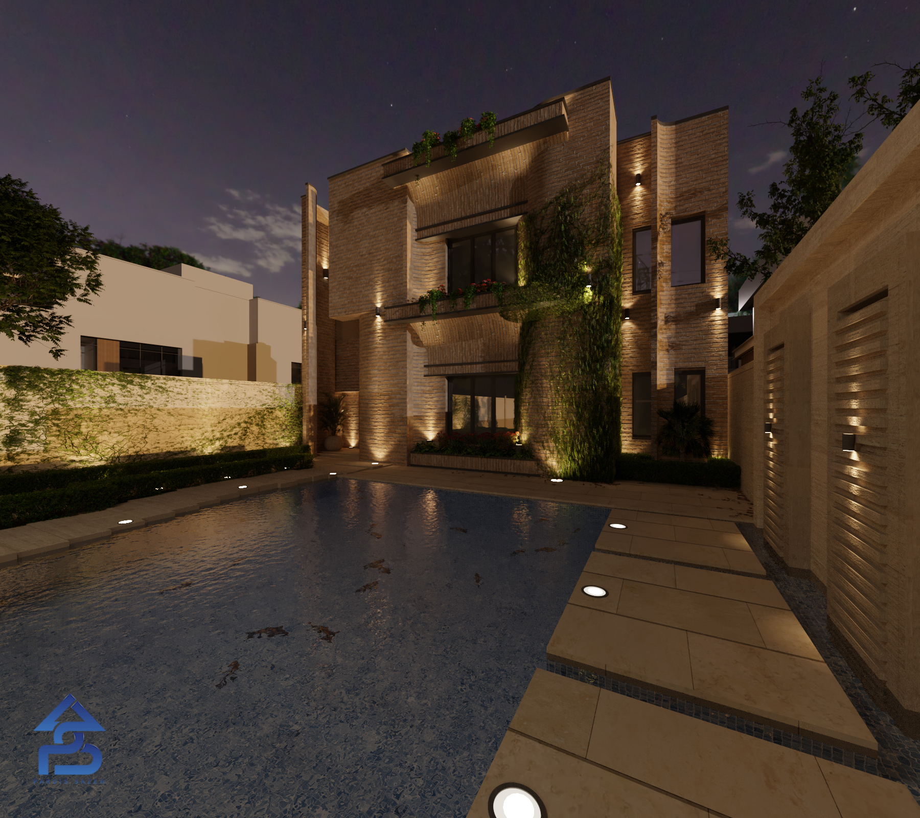
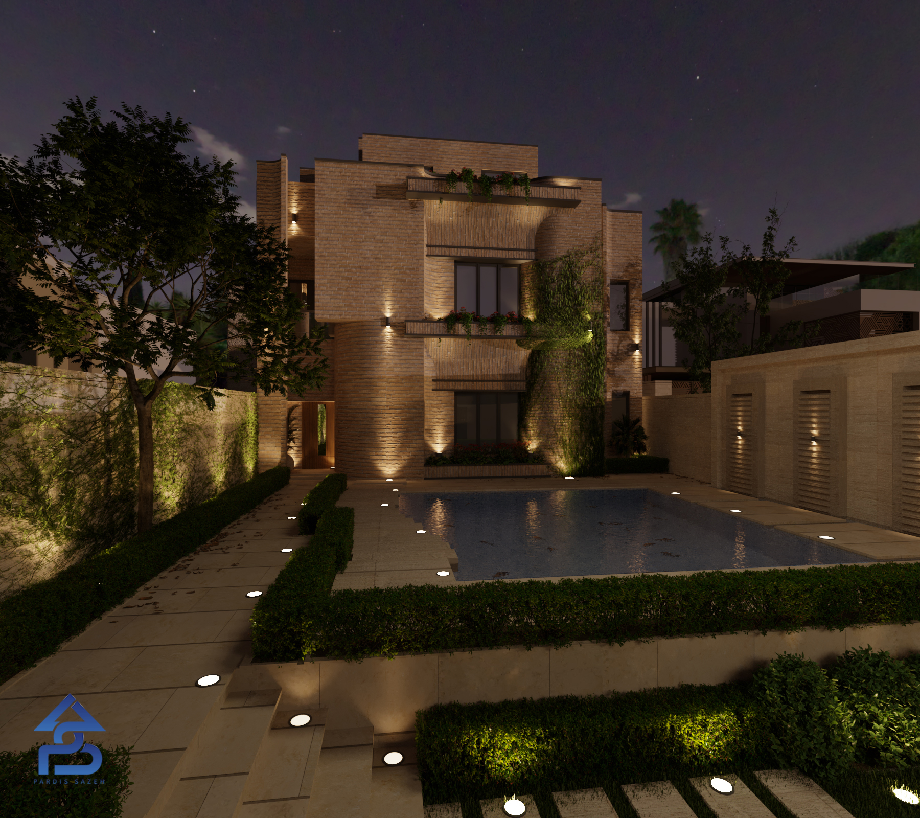
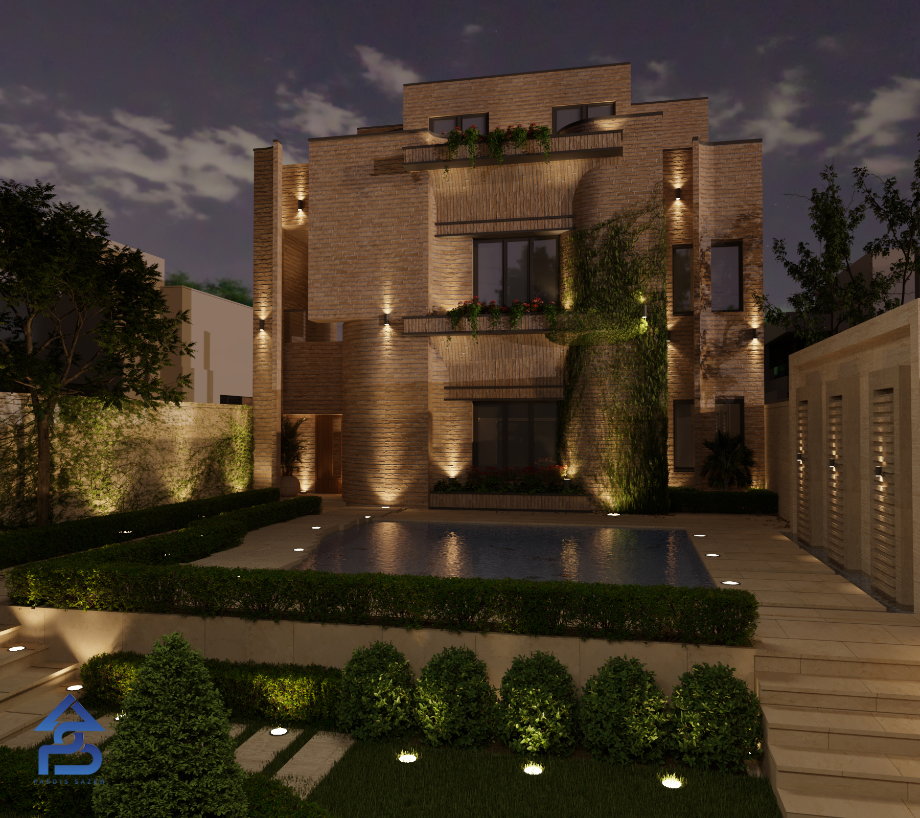
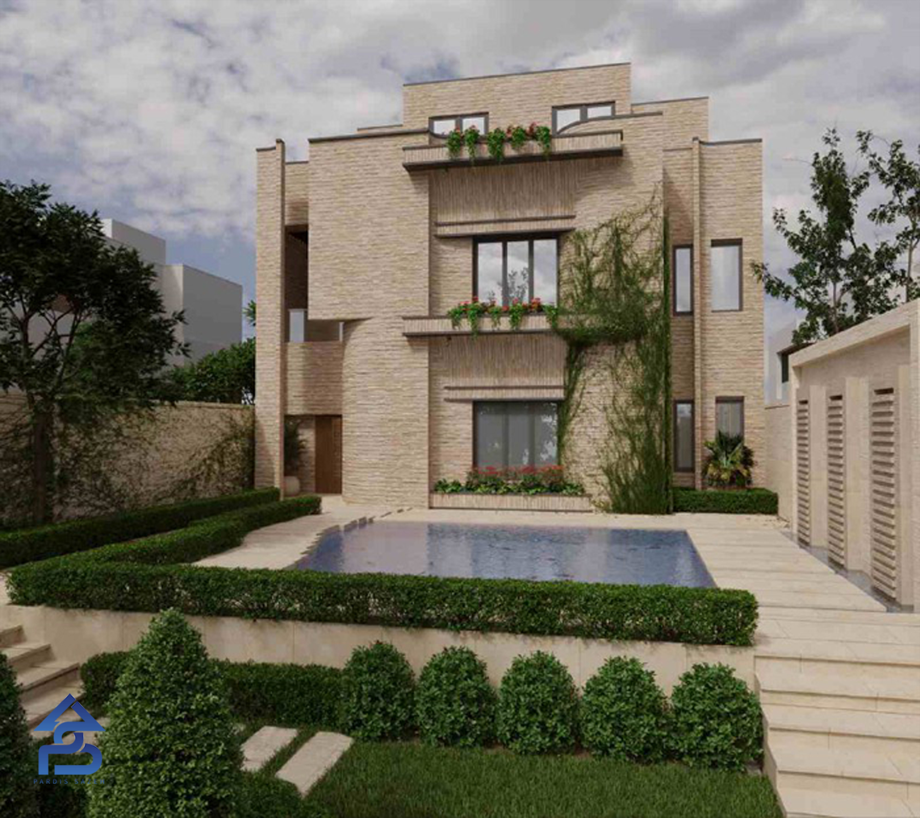

Highlights:
- Modern brick exterior with soft curves and volumetric breaks
- Integrated green planters and terraces across different levels
- Dramatic nighttime lighting that enhances the façade’s character
- Outdoor pool and paved pathways for leisure and visual appeal
Villa Kazheh – Crafting villas with unique personality and soul
