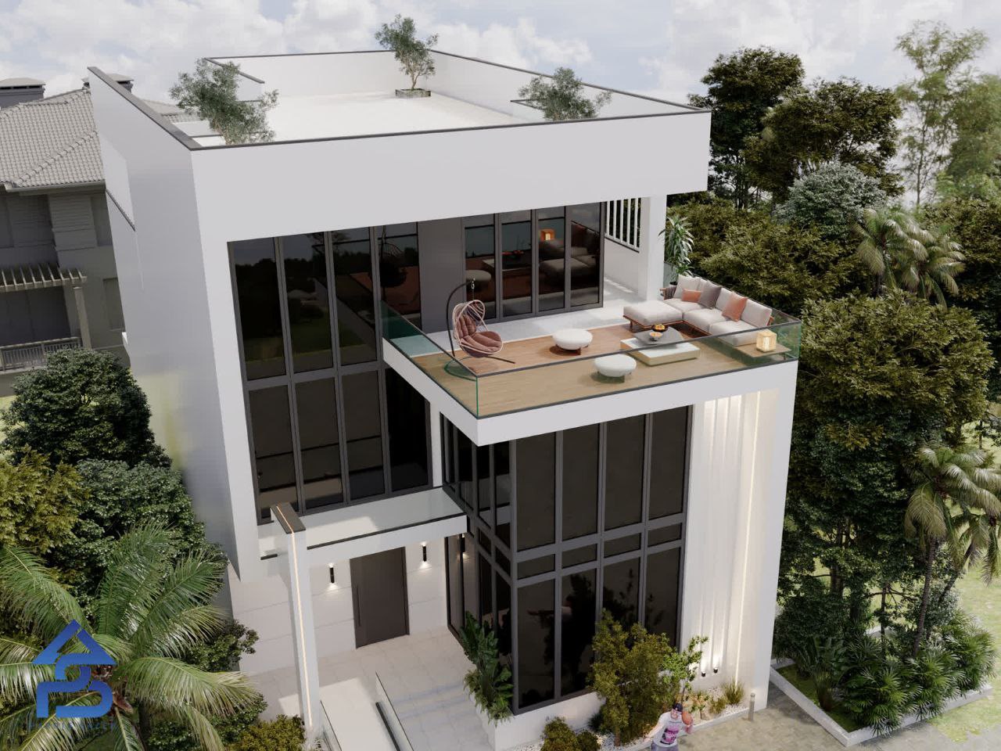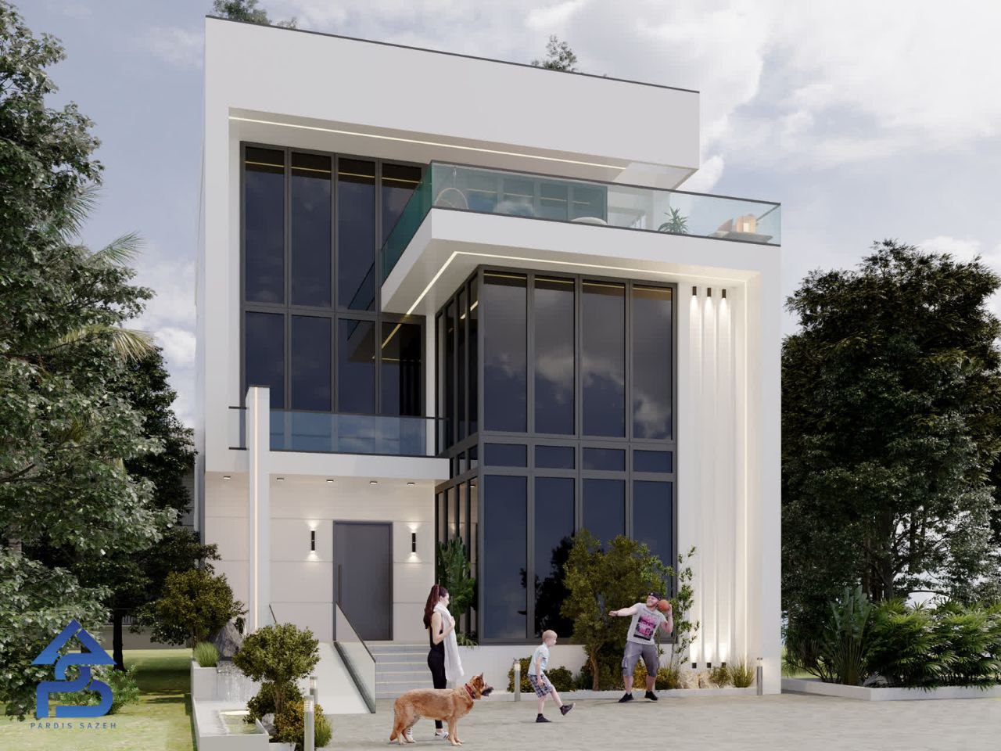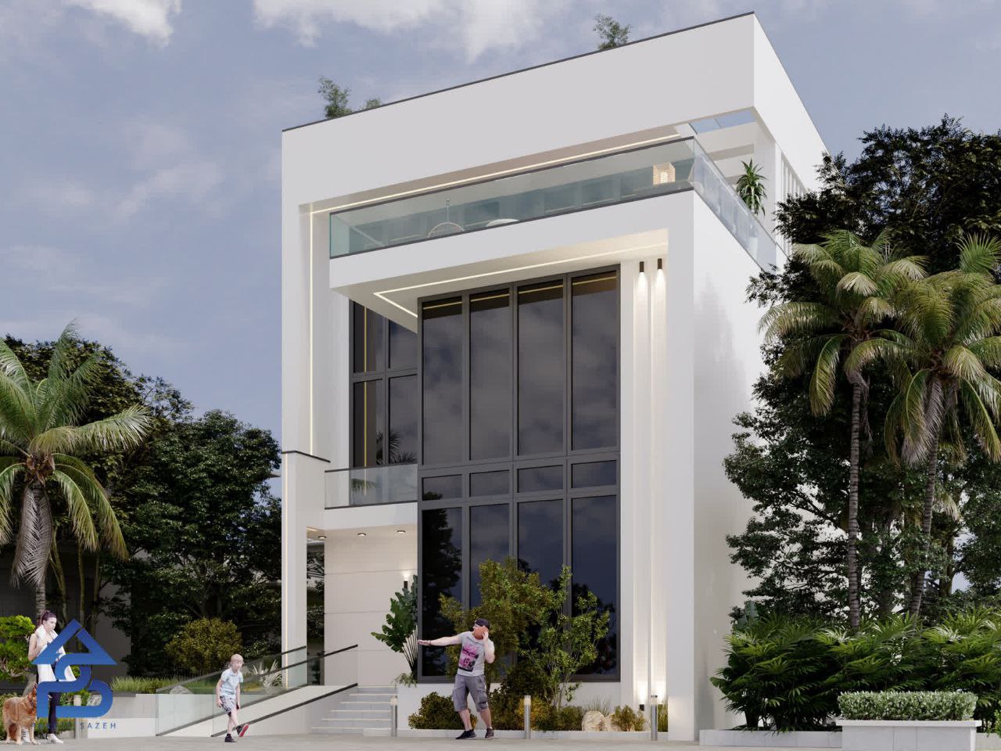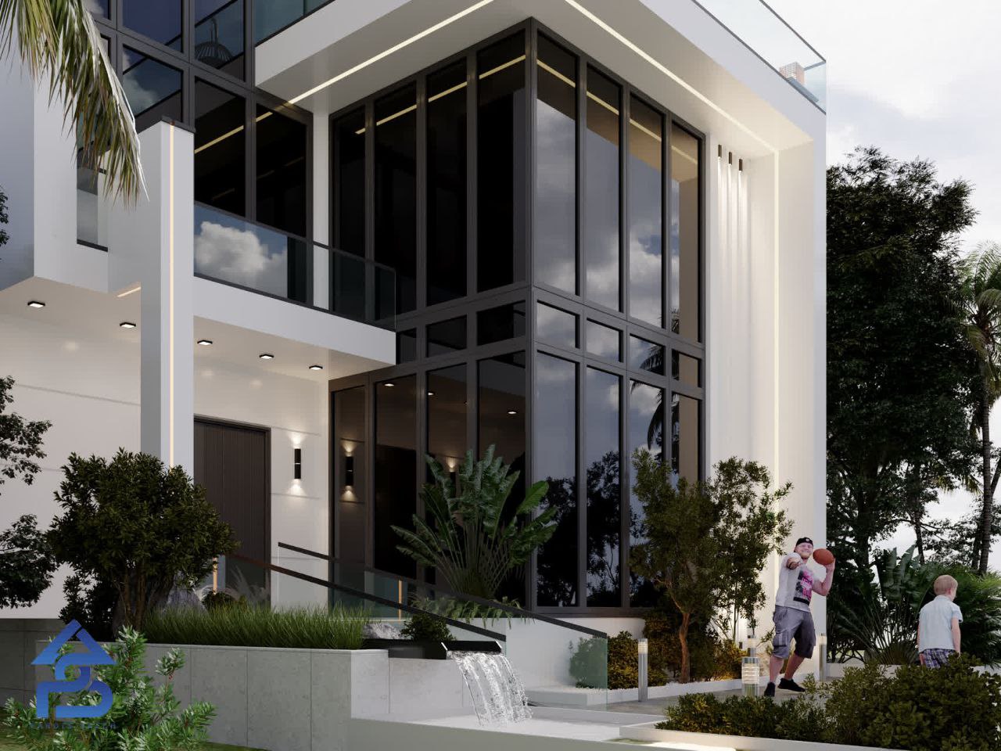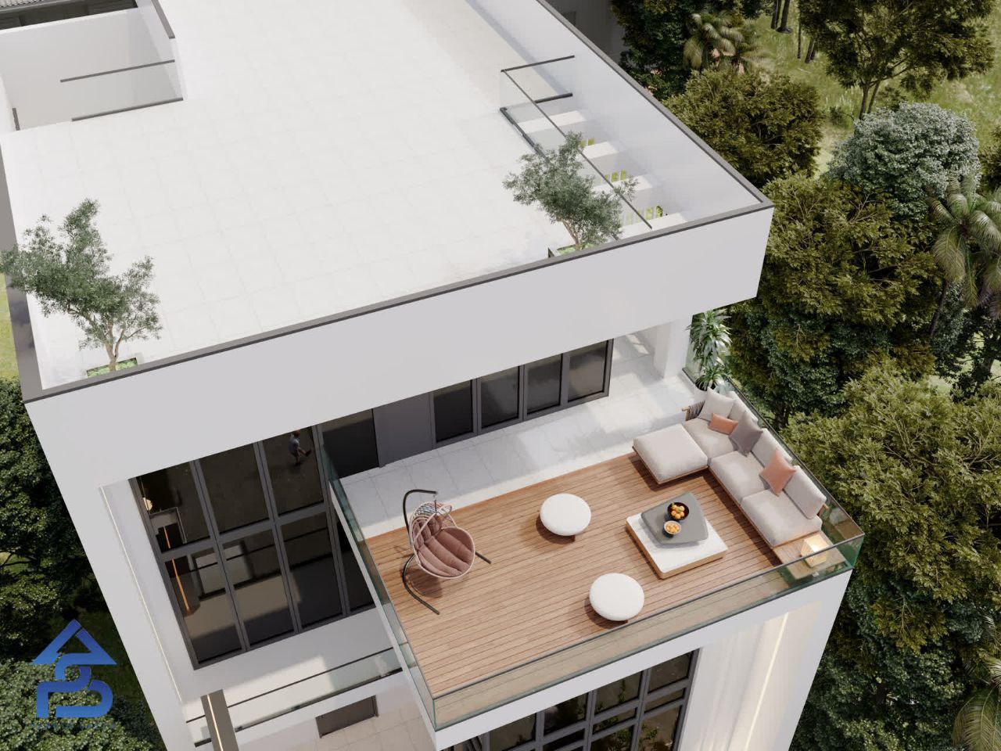Location: Lavij, Mazandaran Province, Iran
Land Area: 435 sqm
Total Built Area: 420 sqm
Building Type: Duplex Villa (2 stories)
Footprint Area: 160 sqm
Rooftop Garden: 90 sqm
This modern duplex villa was designed and developed in the lush, mountainous region of Lavij, a sought-after destination in northern Iran. The concept focused on maximizing comfort, functionality, and harmony with the surrounding natural landscape.
With only 160 sqm of the 435 sqm plot allocated to the building footprint, the layout allows for generous outdoor space—ideal for landscaping, garden paths, and an inviting outdoor seating area.
Key Features:
Ground Floor: Spacious living area with panoramic windows, an open-concept kitchen, guest bathroom, and direct access to the yard
Second Floor: Master bedrooms with en-suite bathrooms and private balconies offering serene forest views
Rooftop: A 90 sqm rooftop garden, perfect for relaxing, sunbathing, or hosting small gatherings with a stunning view of the mountains and greenery
The villa’s architecture features clean modern lines, a balanced blend of concrete, wood, and large windows, and thoughtful lighting for an elegant nighttime ambiance. Every step of the architectural design, planning, and supervision was carried out by the expert team at Villa Kazheh.
